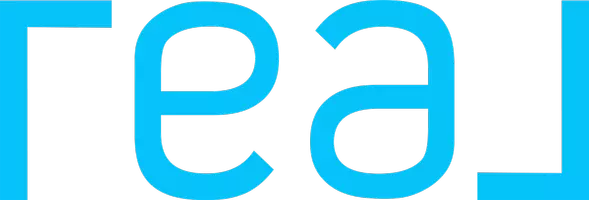UPDATED:
Key Details
Property Type Single Family Home
Sub Type Detached
Listing Status Active
Purchase Type For Sale
Square Footage 1,240 sqft
Price per Sqft $504
Subdivision Thorncliffe
MLS® Listing ID A2213021
Style Bungalow
Bedrooms 4
Full Baths 2
Half Baths 1
Year Built 1965
Lot Size 6,060 Sqft
Acres 0.14
Property Sub-Type Detached
Property Description
This property is full of potential! You can move in, rent it out, renovate to increase rental income, or even share the space with a tenant. Sitting on a large 50x120 R-CG lot, it also offers future development options—like building multi-unit townhomes or front/back duplexes, each with a secondary suite (check with the City for details).
This bungalow has over 1,240 sq ft on the main floor with 4 bedrooms and 2.5 bathrooms, including a private 2-piece ensuite in the primary bedroom. The walkout basement adds 770+ sq ft with 1 bedroom, kitchen, dining space, and a large rec room—great for extra income or extended family.
Recent updates include:
New roof (2023) on the house and garage
New flooring (2023)
New water tank (2023)
Updated appliances: upstairs fridge, oven, dishwasher, hood fan, and basement fridge
Newer washer and dryer
Outside, you'll find a single attached garage, long front driveway, an oversized detached garage, and RV parking with back-alley access—perfect for extra parking or storage.
Great location close to schools like Colonel Sanders (Gr 1–4), Sir John A. Macdonald Middle School, John G. Diefenbaker High, Highwood School (Mandarin Bilingual), and North Haven Elementary. Plus, you're minutes from Nose Hill Park, Confluence Park, West Nose Creek, Confederation Park, and all your everyday amenities.
Location
Province AB
County Calgary
Area Cal Zone N
Zoning R-CG
Direction E
Rooms
Basement Separate/Exterior Entry, Finished, Full, Walk-Out To Grade
Interior
Interior Features No Animal Home, No Smoking Home
Heating Forced Air
Cooling None
Flooring Hardwood, Tile, Vinyl
Fireplaces Number 1
Fireplaces Type Wood Burning
Inclusions NONE
Appliance Built-In Oven, Dishwasher, Electric Cooktop, Refrigerator, Washer/Dryer
Laundry In Basement
Exterior
Exterior Feature Balcony, Storage
Parking Features Double Garage Detached, Single Garage Attached
Garage Spaces 3.0
Fence Fenced
Community Features Park, Playground, Schools Nearby, Shopping Nearby
Roof Type Asphalt Shingle
Porch Balcony(s)
Lot Frontage 50.6
Exposure E
Total Parking Spaces 3
Building
Lot Description Back Lane, No Neighbours Behind
Dwelling Type House
Foundation Poured Concrete
Architectural Style Bungalow
Level or Stories One
Structure Type Brick,Vinyl Siding,Wood Frame
Others
Restrictions None Known
Tax ID 95171114





