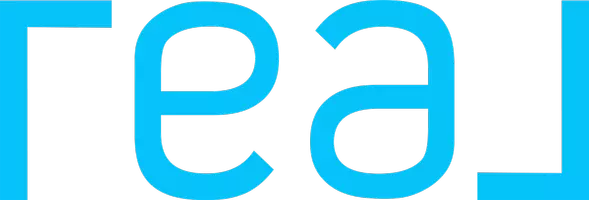OPEN HOUSE
Sat Apr 19, 11:00am - 1:00pm
Sun Apr 20, 12:00pm - 2:00pm
UPDATED:
Key Details
Property Type Single Family Home
Sub Type Detached
Listing Status Active
Purchase Type For Sale
Square Footage 1,697 sqft
Price per Sqft $409
Subdivision Sandstone Valley
MLS® Listing ID A2212633
Style 5 Level Split
Bedrooms 3
Full Baths 2
Half Baths 1
Year Built 1989
Lot Size 4,359 Sqft
Acres 0.1
Property Sub-Type Detached
Property Description
As you enter through the new glass storm door, you'll be greeted by the open, soaring vaulted ceilings of the main floor. The formal living/sitting room features a charming bay window that frames the front yard, creating a peaceful space for entertaining family and friends. Adjacent to this is the formal dining room, perfect for hosting gatherings.
The kitchen shines with rich granite countertops and oak cabinets, inviting culinary creativity. Access the upper deck through double doors—perfect for barbecues—or step down to the lower deck and greenhouse, convenient to gather fresh herbs and vegetables for dinner.
The bright dining nook overlooks the heart of the home, where the family activities take place. The third level boasts a cozy family room, complete with a wood-burning fireplace with gas lighter, with WALK-OUT through double doors leading to the lower deck, yard, and greenhouse. This level also includes a convenient 2-piece powder room, coat closet, access to the double attached garage and the 4th level.
On the fourth level, discover a multifunctional flex space that can adapt to your needs—consider it a music room, play area, gym, office, or yoga studio!
This environmentally friendly home features solar panels installed in 2022, resulting in a surplus of $411.76 of energy credits in 2024 paid by check. In 2025, new triple-pane windows were installed, enhancing energy efficiency along with new 30-year shingles and eaves troughs. The vinyl siding was updated in late 2024, and a new 50-gallon hot water tank was also installed.
Additional highlights include a central air conditioning unit for comfort, a sump pump for a dry basement, a humidifier installed in 2020, and a recent PEX pipe conversion in 2023. Enjoy the luxury of a paid-in-full paved lane that minimizes the dust.
The property features a stunning 8'x12' greenhouse with automatic windows that open via hydraulic pistons when temperatures exceed 20°C. Watering is a breeze with a self-irrigating system. The twin-walled polycarbonate construction ensures durability against hail storms keeping your plants safe!
The unfinished basement, with its high ceilings, houses your high-efficiency furnace, hot water tank, sump pump, while also providing ample storage with multiple shelving units and laundry space.
Don't miss this wonderful opportunity to live in a vibrant community with playgrounds, public transit, shopping, and easy access to major routes. This home is in Exceptional Condition, perfectly blending comfort, luxury, and practicality. Schedule your showing today to experience all that this phenomenal property offers!
Location
Province AB
County Calgary
Area Cal Zone N
Zoning R-CG
Direction NE
Rooms
Basement Partial, Unfinished
Interior
Interior Features Bookcases, Granite Counters, High Ceilings, No Animal Home, No Smoking Home, Open Floorplan, Storage, Sump Pump(s), Vaulted Ceiling(s), Vinyl Windows
Heating High Efficiency, Natural Gas
Cooling Central Air
Flooring Ceramic Tile, Hardwood, Marble
Fireplaces Number 1
Fireplaces Type Family Room, Gas Starter, Wood Burning
Inclusions Propagation Station, Mirror in Master Bedroom, electric lawn mower, whipper snipper, lawn and snow tools
Appliance Central Air Conditioner, Dishwasher, Dryer, Electric Range, Garage Control(s), Garburator, Humidifier, Microwave, Other, Refrigerator, Washer, Window Coverings
Laundry In Basement
Exterior
Exterior Feature Private Yard
Parking Features Double Garage Attached, Garage Door Opener
Garage Spaces 2.0
Fence Fenced
Community Features Schools Nearby, Shopping Nearby, Sidewalks, Street Lights
Roof Type Asphalt Shingle
Porch Deck
Lot Frontage 45.64
Exposure NE
Total Parking Spaces 4
Building
Lot Description Back Lane, Back Yard, Irregular Lot, Landscaped, Lawn, Low Maintenance Landscape, Paved
Dwelling Type House
Foundation Poured Concrete
Architectural Style 5 Level Split
Level or Stories 5 Level Split
Structure Type Brick,Vinyl Siding,Wood Frame
Others
Restrictions None Known
Tax ID 95389802





